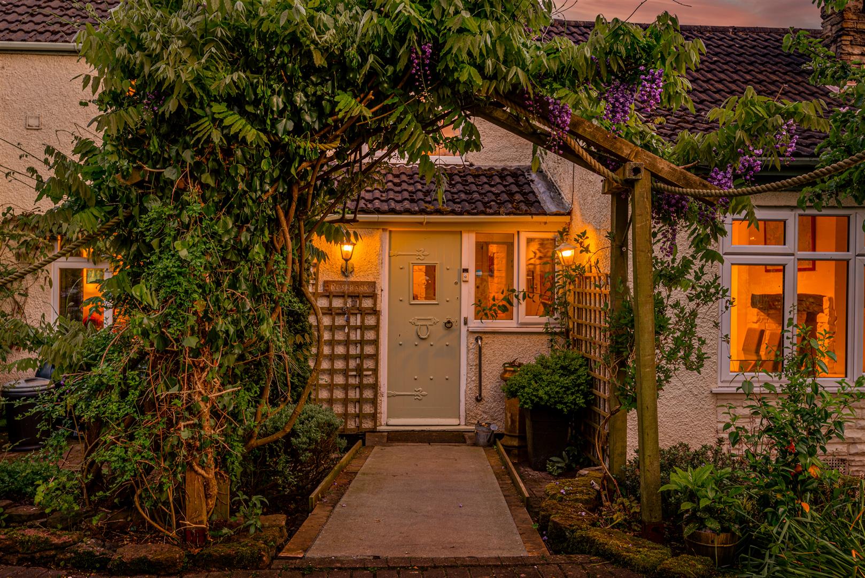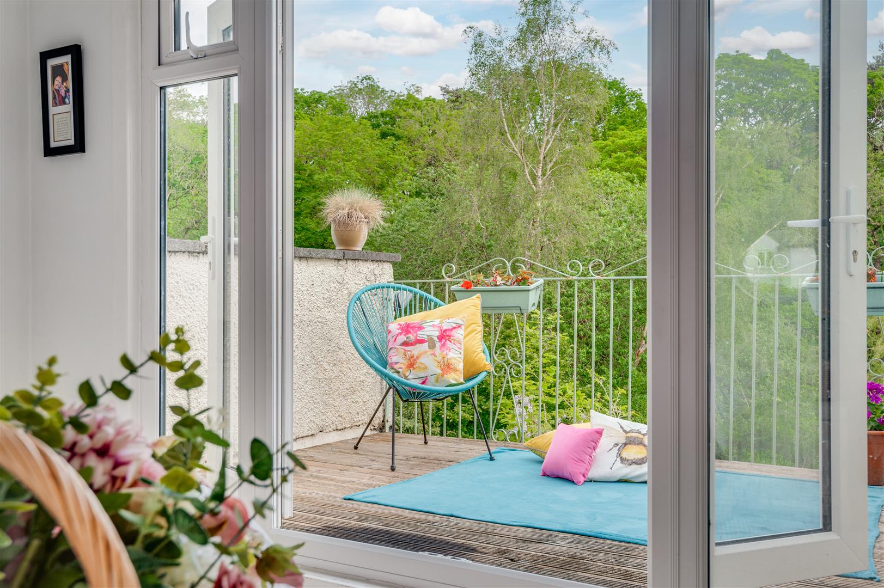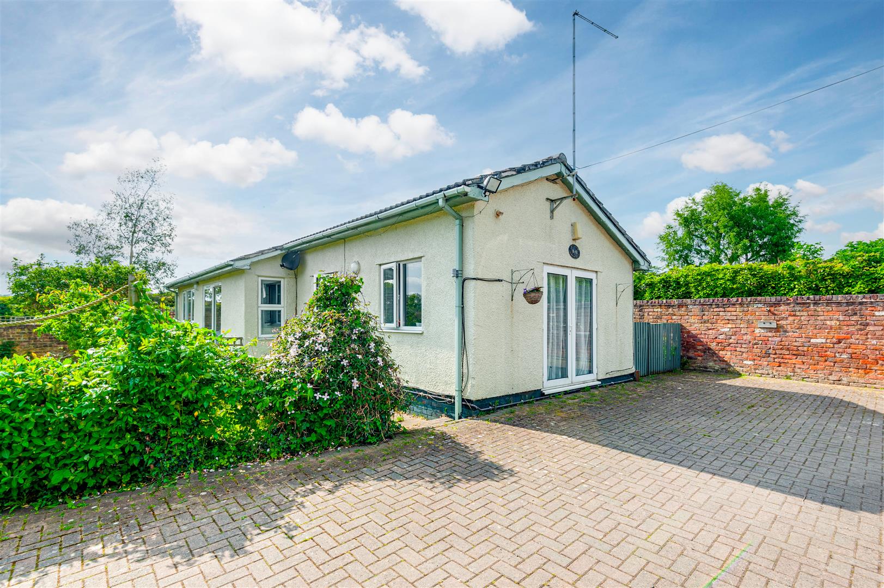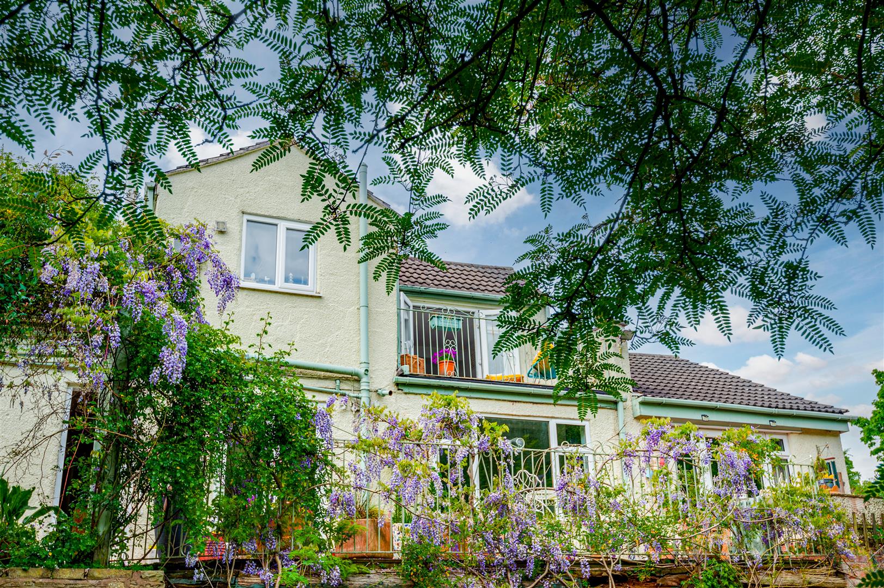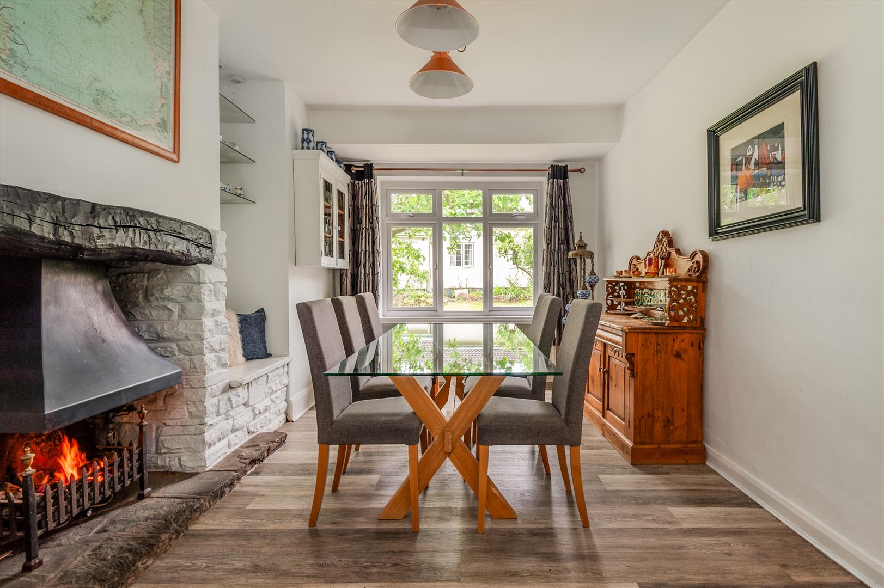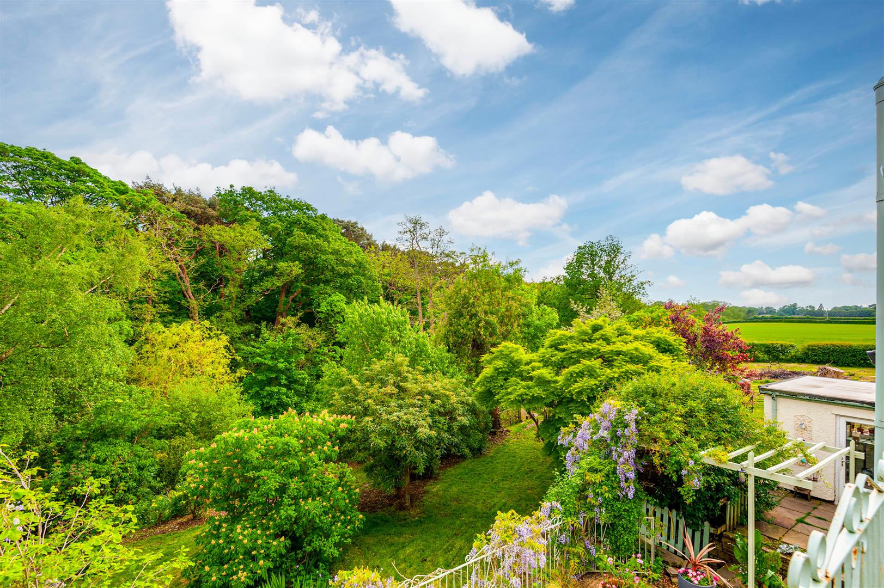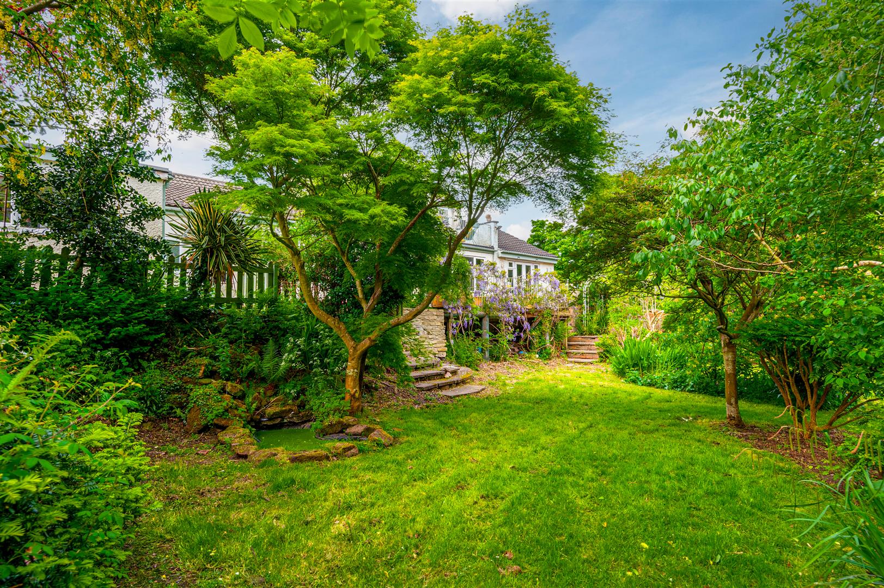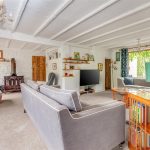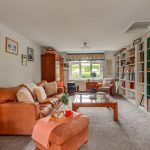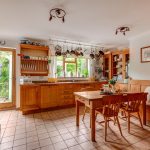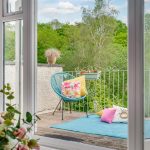Rosebank Cottage, a truly unique countryside home, full of warmth, character, and thoughtful design. Originally a modest two-room cottage and cow shed dating back to the early 1900s, Rosebank has evolved over the years into a charming four-bedroom home, complete with a separate two-bedroom annex all set within 2.5 acres of beautiful grounds.
As you arrive, you’re welcomed by a large open driveway and wisteria-covered archway that leads to the front entrance, offering a picture-perfect first impression.
The main lounge enjoys a double-aspect outlook, filling the space with natural light and creating a bright, comfortable space. There is a second reception room, currently used as a library and study.
At the heart of the home is a bespoke country-style kitchen, fitted with solid oak cabinetry, granite worktops, and a range cooker. It’s a space designed for cooking and conversation, with a cosy breakfast area that looks out onto the garden. For more formal occasions, the separate dining room offers a lovely view over the front lawn.
The ground floor of the main property at Rosebank also includes three bedrooms, one currently used as a home office along with a generous wet room, ideal for single-level living or guest accommodation.
Upstairs, the principal bedroom is a real highlight. French doors open onto a private balcony overlooking the mature rear gardens and incredible wooded view. This is the perfect place to enjoy a quiet coffee in the morning sun. This floor also includes a four-piece family bathroom and a separate large walk-in wardrobe.
Outside, Rosebank is surrounded by mature planting, open spaces, and quiet corners to enjoy. Whether it’s a summer gathering with family or simply time spent enjoying the surroundings, the gardens are beautifully established and easy to appreciate. A small meadow sits to the side of the property perfect for those with animals or a love for the outdoors.
Rosebank also benefits from a separate annex located just beside the main home, the self-contained two-bedroom annex offers flexible options, whether for multigenerational living, guest accommodation, or potential rental income. It includes a private entrance, living room, kitchen with dining space, bathroom, two bedrooms, and its own garden and parking.
Width x Length
Rosebank (Main House) –
Lounge – 6.3 x 6.0 (20’8″ x 19’8″) –
Dining Room – 5.1 x 3.3 (16’8″ x 10’9″) –
Kitchen – 4.8 x 4.00 (15’8″ x 13’1″) –
Study / Library Room – 7.6 x 3.8 (24’11” x 12’5″) –
Bedroom – 5.00 x 3.1 (16’4″ x 10’2″) –
Bedroom – 3.7 x 3.1 (12’1″ x 10’2″) –
Bedroom – 3.4 x 3.1 (11’1″ x 10’2″) –
Bedroom With Balcony – 3.8 x 3.8 (12’5″ x 12’5″) –
Dressing Room – 6.1 x 1.9 (20’0″ x 6’2″) –
The Annexe –
Living Room – 5.3 x 3.9 (17’4″ x 12’9″) –
Bedroom – 4.3 x 3.8 (14’1″ x 12’5″) –
Bedroom – 4.3 x 2.7 (14’1″ x 8’10”) –
Kitchen – 3.6 x 3.3 (11’9″ x 10’9″) –
Externally – Set in 2.5 acres of lush landscape, Rosebank offers a peaceful retreat with mature gardens. With plenty of spaces to enjoy the sunshine and entertain with friends and family. There’s also a small meadow ideal for animal enthusiasts.
