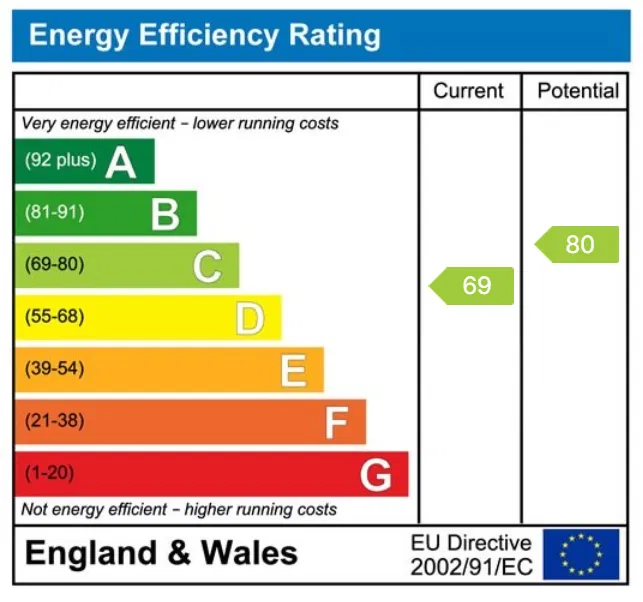Step inside and you’re immediately drawn to the open plan of this home designed with purpose, it connects seamlessly to the living and dining space, creating a layout that works perfectly and in today’s market, much wanted. Just like the rest of the home the kitchen is finished to an excellent specification, it’s practical, stylish, and the true centrepiece of the home.
Upstairs, there are three well-proportioned bedrooms and a shower room, again all presented to a high standard. Each room feels light and comfortable, making the home well-suited for families, couples, or anyone looking for flexible space.
The rear garden has been carefully redesigned by the current owners, with low maintenance in mind, while still offering plenty of space to relax and enjoy. Positioned to soak up the sun throughout the day, the rear garden is on par with the home and is a real highlight.
Set in the heart of Pensby and a short walk from Fishers Lane fields, the home benefits from a strong sense of community with local shops, schools, and parks all close by. Heswall and Irby are just a short drive away, offering a wider choice of restaurants, cafes, and supermarkets, while excellent road and bus links make it easy to reach Liverpool, Chester, and the rest of the Wirral.
This home is modern, practical, and beautifully finished, designed to fit the way people live in 2025.
Ground Floor
Porch: 1.37m x 1.37m (4’6″ x 4’6″)
Living Room: 5.30m x 3.41m (17’5″ x 11’2″)
Kitchen/Dining Room: 5.28m x 3.38m (17’4″ x 11’1″)
Conservatory: 2.72m x 2.01m (8’11” x 6’7″)
First Floor
Bedroom 1: 3.86m x 3.48m (12’8″ x 11’5″)
Bedroom 2: 4.42m x 3.32m (14’6″ x 10’7″)
Bedroom 3: 2.95m x 1.95m (9’8″ x 6’5″)
Shower Room: 2.31m x 2.08m (7’7″ x 6’10”)
Landing: 2.93m x 1.61m (9’7″ x 5’3″)
Approximate Total Floor Area
Ground Floor: 586 sq. ft (54.4 sq. m)
First Floor: 496 sq. ft (46.1 sq. m)
Total: 1,082 sq. ft (100.5 sq. m)




































































